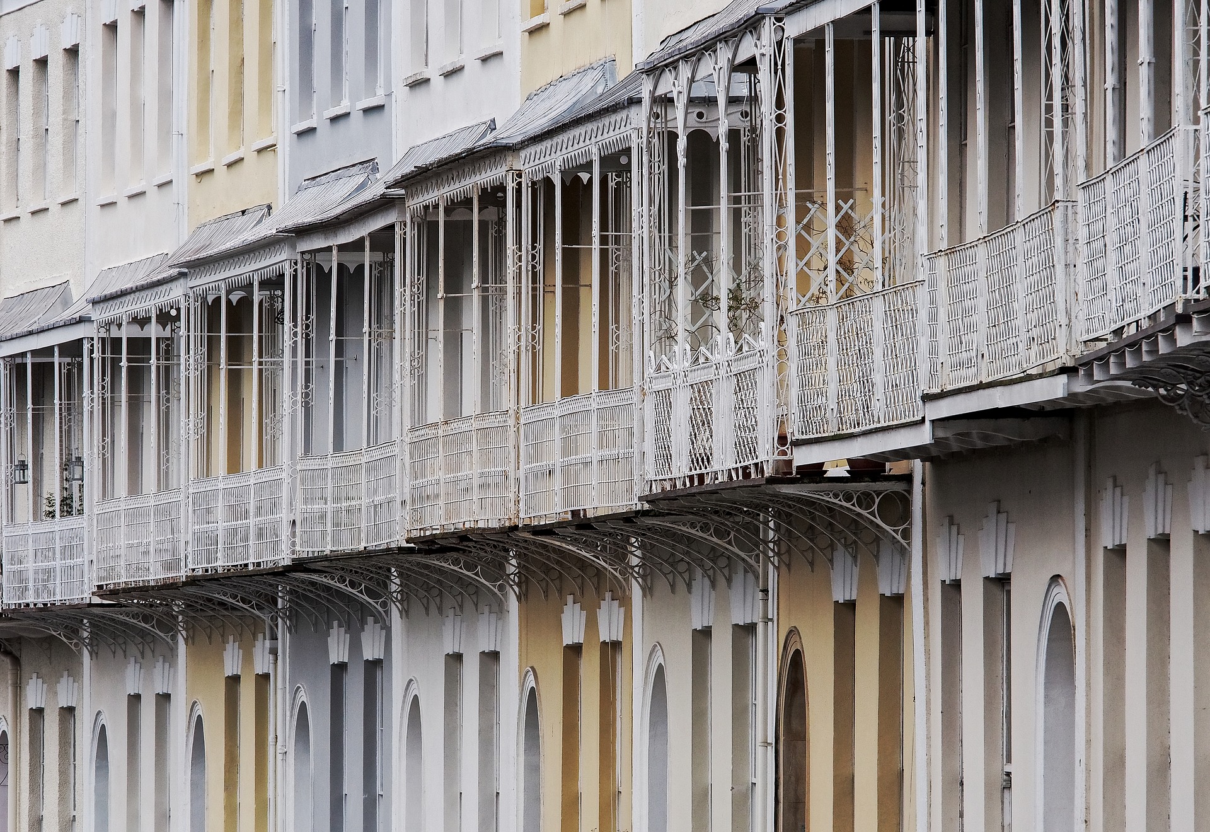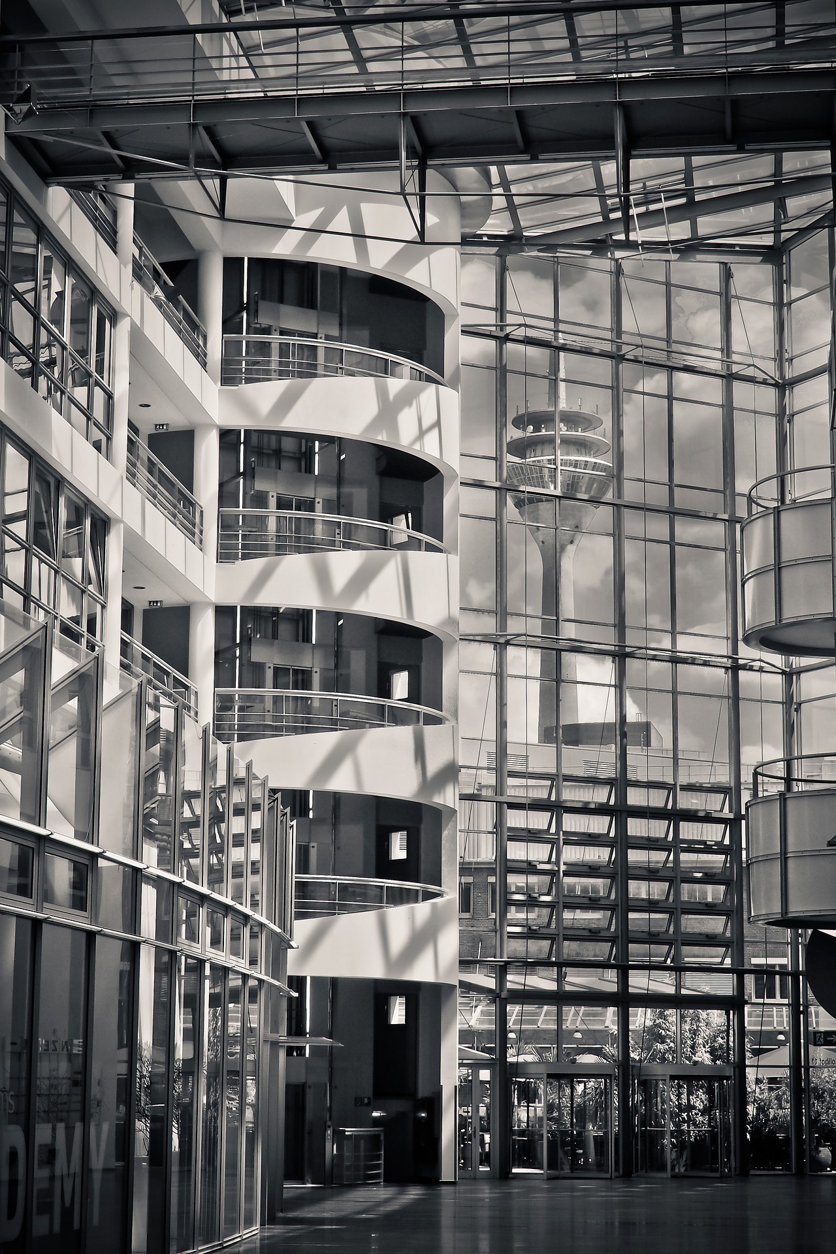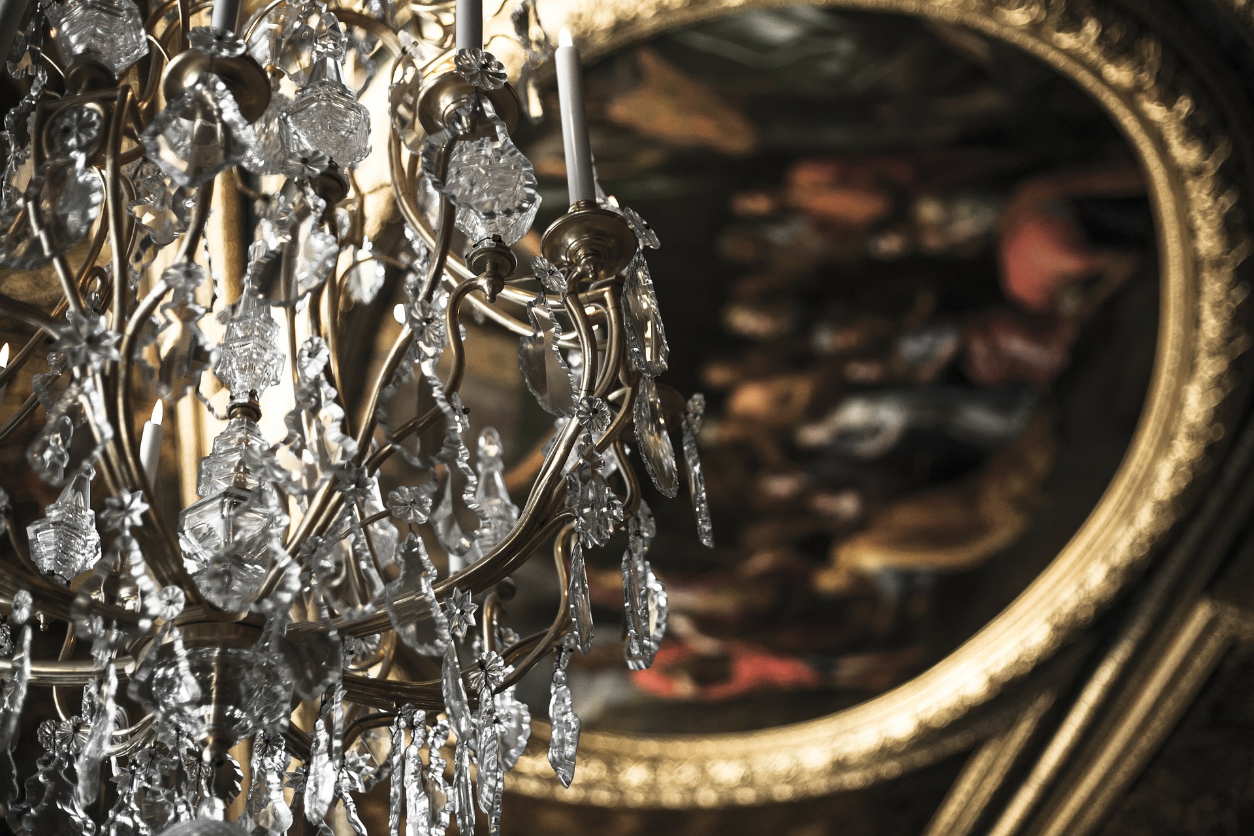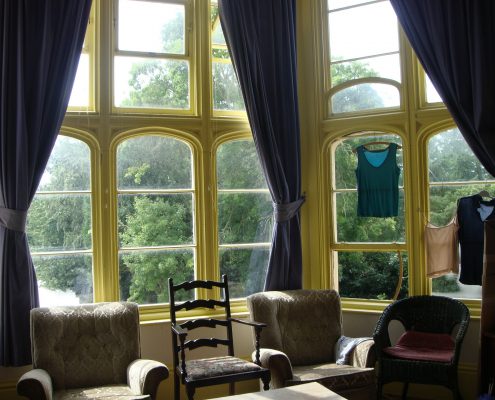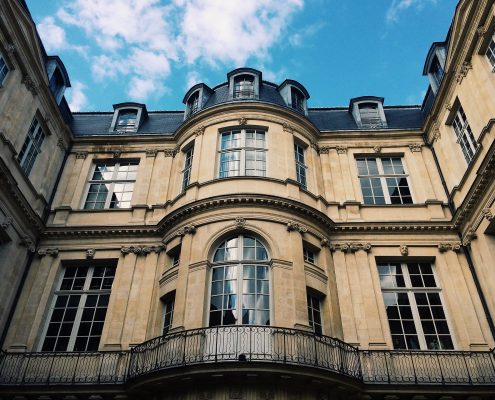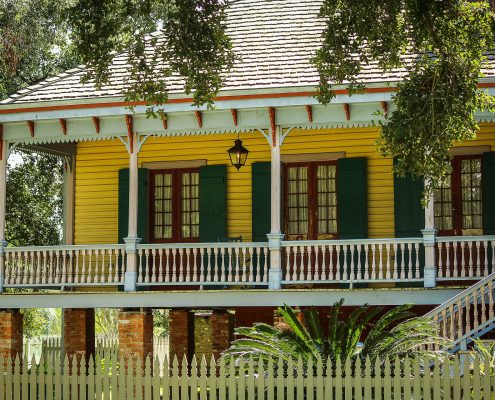
This, from one of my own designs, perfectly illustrates one of the classical ideal window forms: a double nine-pane sash. Seen as the epitome of the English “Georgian” style and appearing in unlikely spots of former British occupation like Mahon in Minorca, the sash window was actually a Dutch invention and came in to England with the advent of the Dutch king William III’s marriage to Mary Stuart and subsequent accession to the English throne – the reign of “William and Mary”.
The sash window form was never at the time used in this sort of placement – as a grand balcony window on a staircase. That’s the sort of slight bending of the rules (to hopefully great effect) that I specialize in. Tall enough for a single sash’s opening to allow a person to pass through (making the grand window here twelve feet in total height), the immense grandeur and elegance of the sash form taken to such extremes are its great virtues.

My window designs can get very adventurous. This is still a Classical concept, but it is rather elaborate! The lower register is a line of French-style glass panelled double window doors – the classic garden “French windows” as they are called in Britain. Such a line of five, in slightly but subtly uneven spacing, is the ultimate way of making a main entertainment room looking out over a garden superbly glamorous.
Above these is a set of painted panels which I intended to house triple sliding double-glazing that could be dropped into position in the winter, but through the summer months would remain withdrawn and out of site.
The upper register has a row of horizontally hinged swing windows in the style of a six-pane sash, although they are actually hinged at their top lines. These would serve the first floor rooms – at floor level – of the cottage into which this wall assembly is surprisingly inserted (see Design), and would be an exciting feature of those rooms.
Note that this is a window wall design, this time actually forming an external wall.
The paintings are by Sir Lawrence Alma-Tadema, the great Anglo-Dutch classicist painter.
First and foremost I design interiors. But there’s one huge part of my work that is on the borderline between interior and exterior work.
No element in any building, especially in private houses which I still see as the archetype of all building design, is as able to transform the experience of entering that space like windows. Because windows also form the bridge between the interior and the exterior, that places me and my design philosophy, which works heavily through adventurous concepts in fenestration, on the nexus between inside and outside! But my use of windows is far from restricted to windows in the outside wall, for internal window walls are also a vital element of modern design. As the original inspiration of Modernism before it turned cheap, the idea of “crystal buildings” still holds a magic that no other dream in architecture can match.
Change your windows and you revolutionize your living or working space. The very psychology is transformed. Light airy windows make a space breathe, dark walls admitting no light make it foetid and may suggest prisons or dungeons. But the charming little leaded windows of mediaeval houses, gorgeously recreated in the Arts and Crafts houses at the end of the Nineteenth Century, contrarily, do have a profound charm of their own and I include some examples on these pages.
The two images above, again from one of my own designs, show another classic window form, the one that sash windows actually superseded. This was the “mullion and transom” window (the “mullion” is the vertical of the cross, the “transom” the horizontal.)
These are here incorporated into the Renaissance Chateau design, but the mullion-and-transom form was used across much of Europe in the Fifteenth and Sixteenth Centuries before it came to be eclipsed in England and Holland by the sash window, and in France and other countries by the classic French floor-to-ceiling double casement with its ornate brass lever handles activating a double-lock. These are the forms I use as the lower register in the window wall shown lower left.
Mullion-and-transom windows traditionally always had rectangular leaded lights, and have a deeply “ancient” quality, although they were an advanced technology when introduced. They feature a lot in Arts and Crafts designs.

I originally called this design “WrightHenge” as it uses elements from the work of Frank Lloyd Wright in a circular plan. The design was done entirely by programming – no CAD system was used until the result was imported into a 3D modelling system to create the final image. It didn’t look right at first and I couldn’t see why. But then adding Californian sunshine did the trick!
Categories
- No categories

















